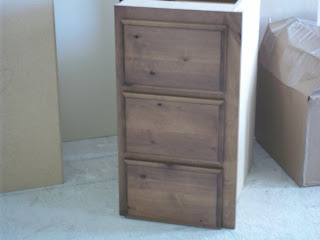So they were able to begin moving stuff into the house on October 1st. There were still some unfinished parts of the house but because that is when they had the movers available they started moving as much as they could. And when I say movers I mean us-their family! They sure have accumulated a lot over the past 36 years and we are happy that they have no plans to ever move again!
They have been unpacking and finding places and spaces for everything but the progress is not nearly moving as fast as mom would like. So please excuse the boxes and things that you can still see in the pictures. (mom's words not mine)
The front porch


Isn't the rock work so pretty? I mostly put this second picture in because I knew mom would never put a picture of her up.
This first picture is of the plant shelf that you see when you walk into the front door. Dad is actually the interior decorator for this area. Most of these items were from his parents.



The second picture is of the light fixture in the entrance way. So pretty! The third is of the stair up to the bonus room. Although my kids refer to it as the kids room. They left it unfinished for now but my husband Steve, moved the furniture around and cleaned it up a bit up there so now it looks like a man cave.


This is one of the guest bedrooms.

 The second picture of this room is so you can see the doors that are on all of the closets and rooms.
The second picture of this room is so you can see the doors that are on all of the closets and rooms. Bathrooms including the master bath with its huge tub and walk in shower.



Walk in closet and dining room.


China hutch in the dining room.

Kitchen. The kitchen is my favorite part of the entire house. It is so beautiful and the appliances are shiny and new. The counter tops and cabinets are so pretty too. I took this picture after we ate dinner but before we cleaned up. Hope it's not making you hungry!


Now that I am back home I wish that I had taken pictures of many different things like a picture of both mom and dad standing in front of their home, the living room after we finished moving the furniture around, more of the master bedroom, more of the kitchen. BUT, that's probably a better job for mom since this is her blog and that is her home. They hope to get the internet problem fixed soon-I think it's driving them crazy not to have access.













































